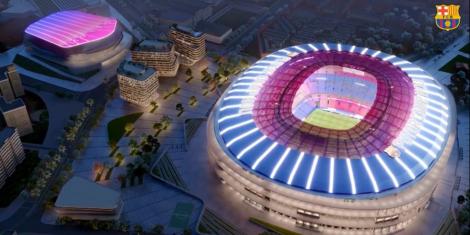
Barcelona have revealed designs for a revamped Nou Camp in what is a huge project for the struggling Catalan club. The Blaugrana have planned to renovate their home and its surrounding areas for a number of years but had to delay the process.
The club's financial difficulties have been well documented but the club are pressing forward with the plans and have shared a virtual walkthrough showing what they hope the upgraded stadium will look like. Barca want to up the capacity to 105,000 and introduce a new third tier and new double VIP ring. They have also announced a proposed new sustainable roof which will be covered with 30,000m2 of solar panels to generate photovoltaic energy.
Moving into the future, the arena will introduce a 360º screen in the bowl's interior and even use 5G connectivity to bring a whole new technological experience.
Barca are ambitiously hoping to deliver the biggest sports and entertainment space in the whole of Europe, with new offices, a hotel and an ice rink, and modifications to the Palau Blaugrana and Estadi Johan Cruyff also slated.The new 'Espai Barça' is to be financed by the anticipated revenue the project will bring, with the estimated overall investment costing €1.5 billion (Ksh 194 billion).
These 1.5 billion will be distributed as 900 million for the future Camp Nou, 420 million for the new Palau Blaugrana, 100 million for the development of the environs and the Barça Campus, 60 million for investments agreed to in the MPGM (Modification of the General Metropolitan Plan) and 20 million for possible improvements to the Estadi Johan Cruyff.
President Joan Laporta has revealed that should an assembly on 23 October at Barcelona's facilities approve the plans, a referendum will then ultimately decide whether it gets the go-ahead. In terms of the time-frame, work could begin in the summer of 2022 right through to 2025 and would require the first-team to play away from the Nou Camp for a season.
How will the New Espai Barça Be Better?
The new Espai Barça puts forward a new concept for the facilities (Camp Nou, Palau Blaugrana) and Campus Barça (esplanade and annexing buildings), transforming the Club's assets and environment into a new integrated Barça experience open to the city :
- Correct the budget adapting it to reality
- Avoid 12,500 season ticket holders from the first tier moving to the third
- Improve security, accessibility and comfort at Camp Nou and the Palau
- Build Campus Barça which will be a leader in sustainability and include a better use of energy and photovoltaic panels to create electricity, geothermal energy and collected rain water.
- A commitment to investment in the project to make it a leader in terms of techology.
- More green spaces.
- More VIP spaces and events to generate the income that the Club needs.
The new Espai Barça project will retain its open, Mediterranean character with wide terraces that are typical of the Nikken Sekkei construction project, the Japanese studio that came out as winner in the international architecture competition. However, the project will also incorporate new improvement to maximise its economic potential and above all minimize the effects on season ticket holding members as well as bringing the project up to date in terms of innovation, technology, sustainability and accessibility which in turn will inevitably drive-up costs if it is to be a latest generation stadium built for the future.
