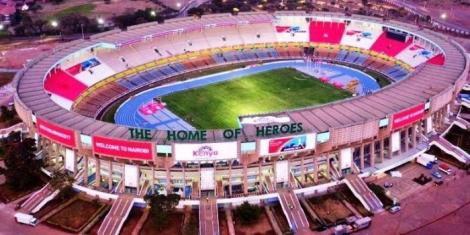
The Moi International Sports Complex in Nairobi's Kasarani area is one of the most iconic sporting complexes in the country.
Construction works begun in 1982 when Kenya won the bid to host the 4th All African Games in 1987. The championships required a large and modern sporting facility and this is where the idea was born.
The complex would later be named Kasarani Stadium and later the Safaricom Stadium Kasarani in 2014 and is the largest stadium in Kenya with a sitting capacity of 60,000 people.
The stadium is mostly known for hosting the National football team matches and various athletics events.
The stadium was designed by a Chinese architect, Wang Defu, who noted that the design was inspired by a flower. This is evident from an aerial view.
The 60,000-seater stadium initially had wooden benches in the lower terraces with the original design by Wang Defu also including a shopping centre, a police station and light rail for transporting fans from the city centre to the stadium.
The presidential suite was built to purposely accommodate the late Daniel Toroitich Arap Moi who would take a nap before games or at half time. However, the late President only used it for entertaining his guests.
In January 2010, the stadium was closed for a year to allow major renovations that were estimated to cost Ksh1 billion.
In 2012 Kasarani Stadium was refurbished with part of the renovation works including the replacement of the running track, installation of seats and which saw the old ones replaced with metal ergonomic seats, a red-carpet VIP area with white leather seats, ceramic tiled washrooms and fortification of the staircases with modifications to suit the physically disabled.
The renovations also included the presidential suite equipped with a bedroom, living room, and bathroom.
The VVIP area was fitted with glass partitioning and an acoustic gypsum ceiling board with the track being an all-weather tartan.
